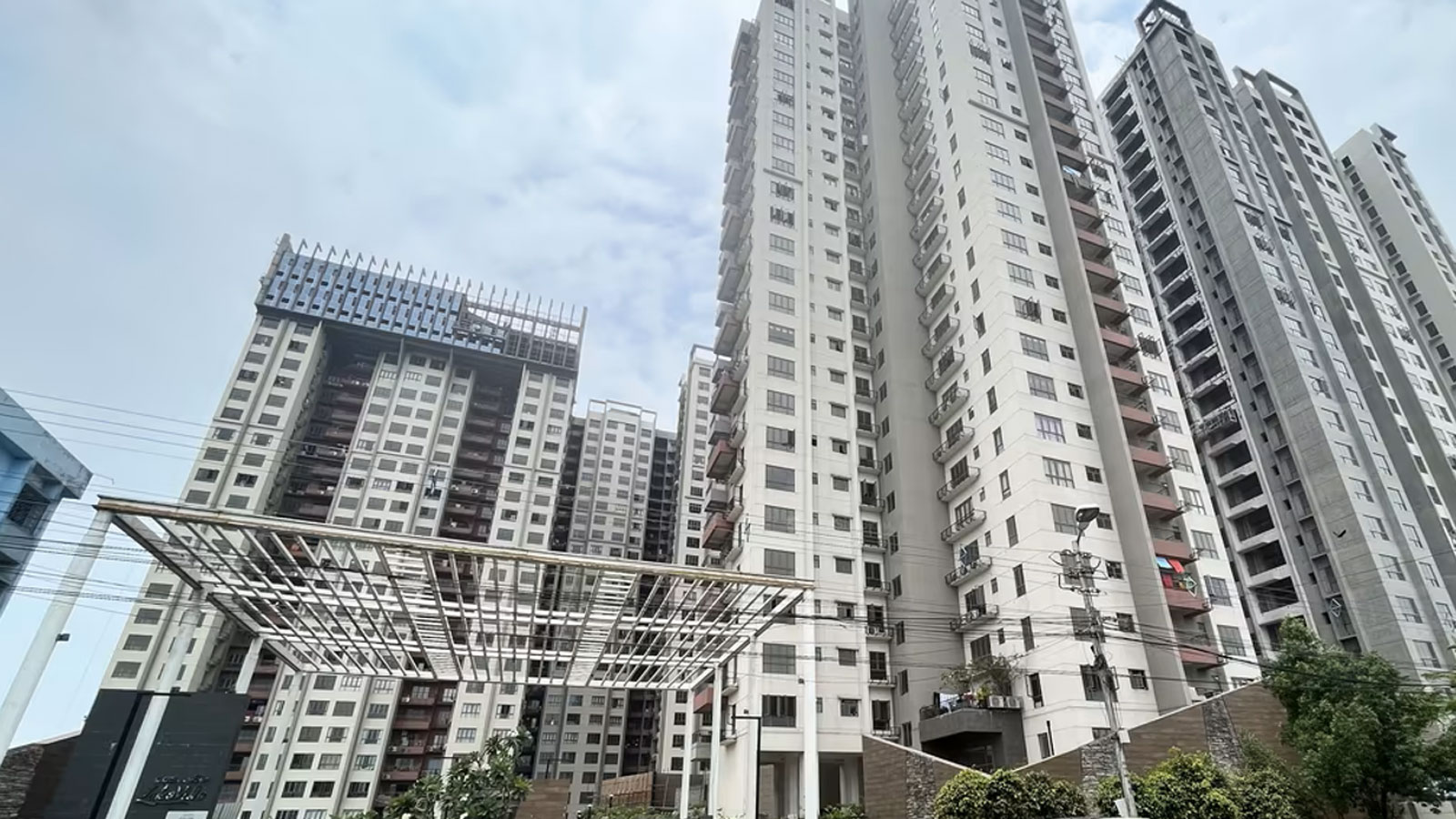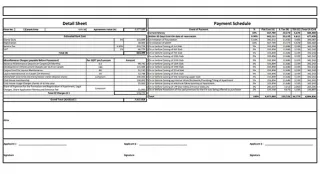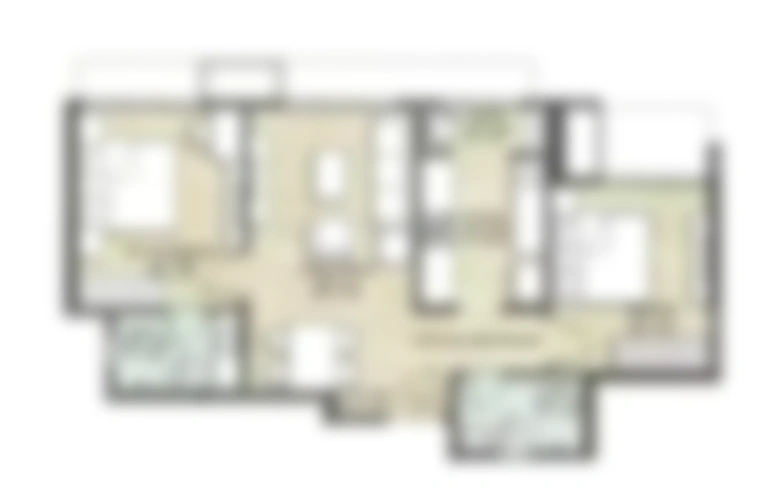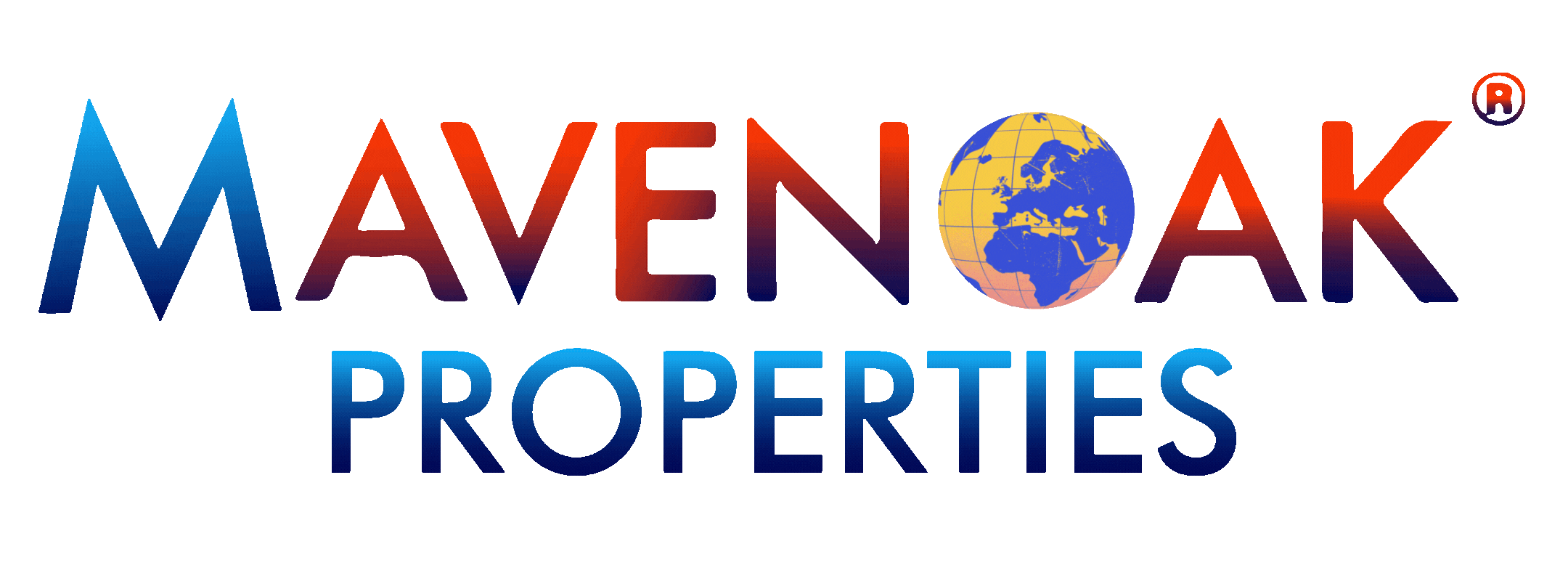Booking Open: Hurry Now Siddha Eden LakeVille
Flexible Payment Plan
Pickup & Drop Facility For Site Visit
Spot Booking Offers Luxurious 2, 3 & 4 BHK Starts at 46.39 Lacs Onwards
At BT Road, Kolkata
By Siddha Group
Apartment Configuration
2, 3 & 4 BHK
Amenities
100+
Carpet Area
535 - 1205 sq.ft
Pickup & Drop Facility For Site Visit
Spot Booking Offers Luxurious 2, 3 & 4 BHK Starts at 46.39 Lacs Onwards
Siddha Eden LakeVille : Luxurious Residential Homes on BT Road, Kolkata
Siddha Eden LakeVille on BT Road, Kolkata, is a ready-to-move residential society offering apartments across a range of budgets. These homes blend comfort and style, thoughtfully designed to meet your needs and preferences. The project features 2BHK and 3BHK apartments, making it an ideal choice for families, who have already begun settling in.
...Key highlights of Siddha Eden LakeVille include:
- Infrastructure: The society comprises 16 towers, each with 24 floors, offering a total of 1,874 units.
- Expansive Area: Spanning across 11.57 acres, it is one of the more spacious residential developments in North Kolkata.
- Amenities and Budget-Friendly Living: With essential amenities in place, Siddha Eden LakeVille caters to both your budget and lifestyle.
- Prime Connectivity: Conveniently located near key areas like Rai Mohon Banerjee Road, Noapara Metro Station, and Belghoria Expressway, ensuring seamless connectivity.
This housing society is now ready to welcome you home!

| Type | Carpet Area | Price | |
|---|---|---|---|
| 2 BHK | 535 - 960 sq.ft. | 46.39 - 98 Lacs | |
| 3 BHK | 743 - 1205 sq.ft. | 77.25 - 1.24 Lacs | |
| 4 BHK | Sizes On Request | Price on Request |
Site & Floor Plan of Siddha Eden LakeVille
Master Plan Floor PlanAmenities of Siddha Eden LakeVille
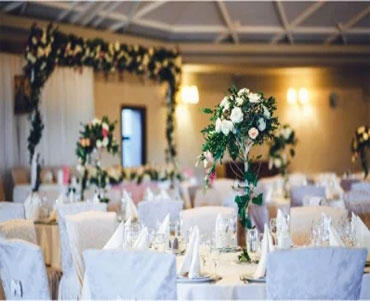
Banquet Hall
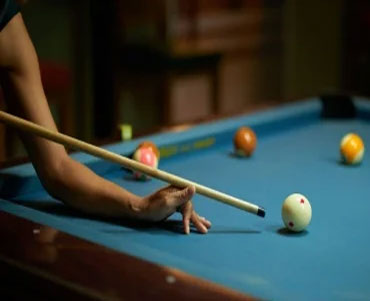
Clubhouse
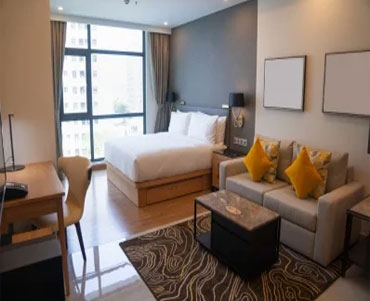
Guest Room

Gymnasium
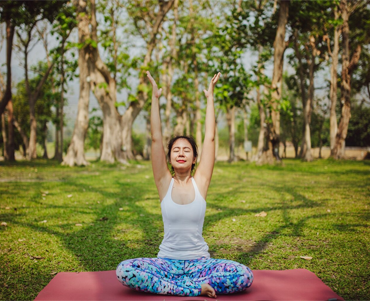
Meditation Area
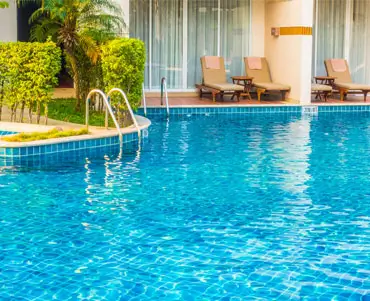
Swimming Pool
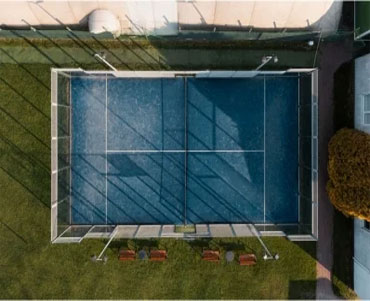
Tennis Court

Yoga Deck
Gallery of Siddha Eden LakeVille
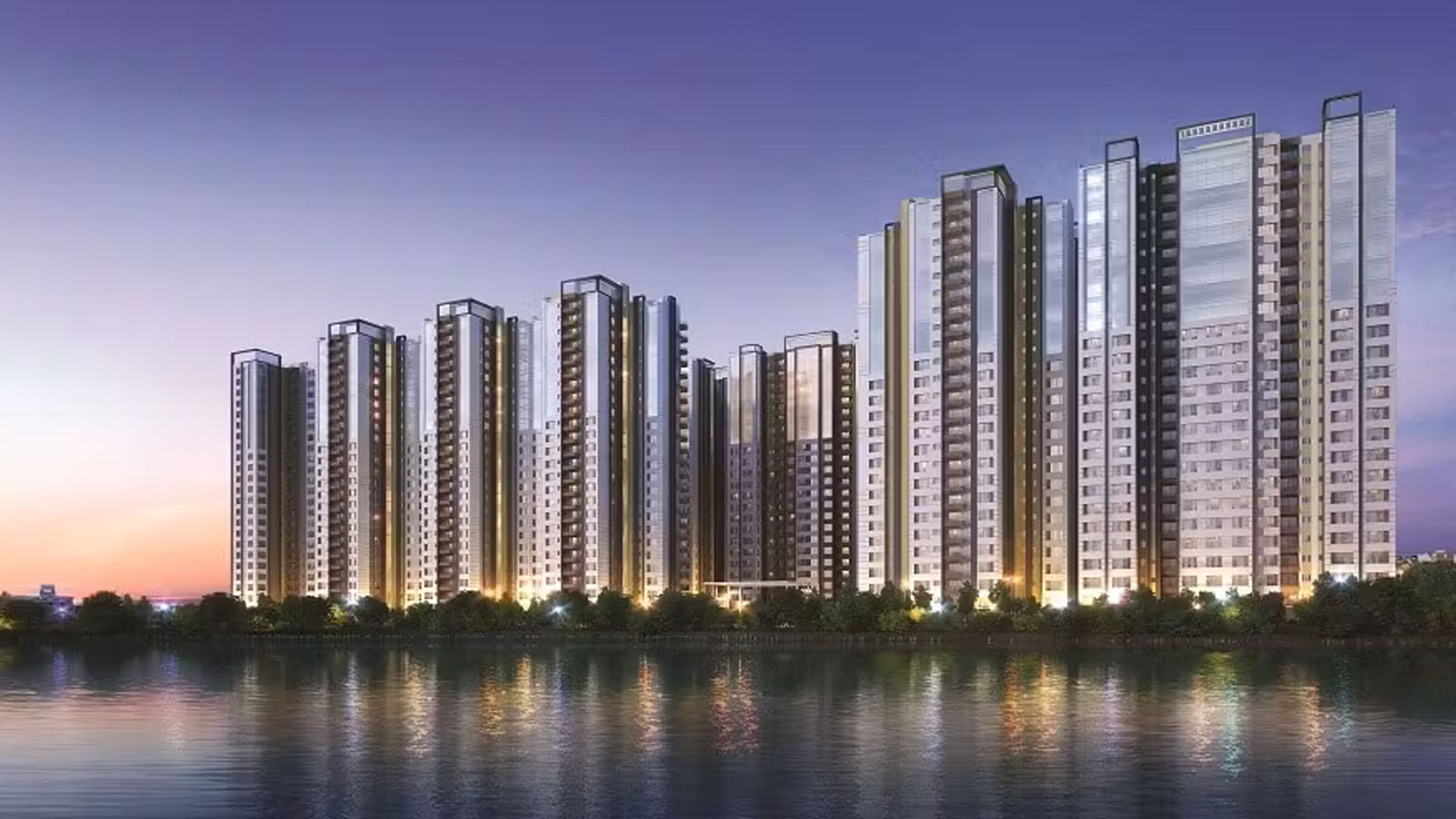

Virtual Site
Visit
Siddha Eden LakeVille
Marketed By
Company Rera No: WBRERA/ RA/KOLDA241000032 | Project Rera No: HIRA/P/NOR/2019/000385 | HIRA/P/NOR/2018/000183
Copyright © 2025, All Rights Reserved.

